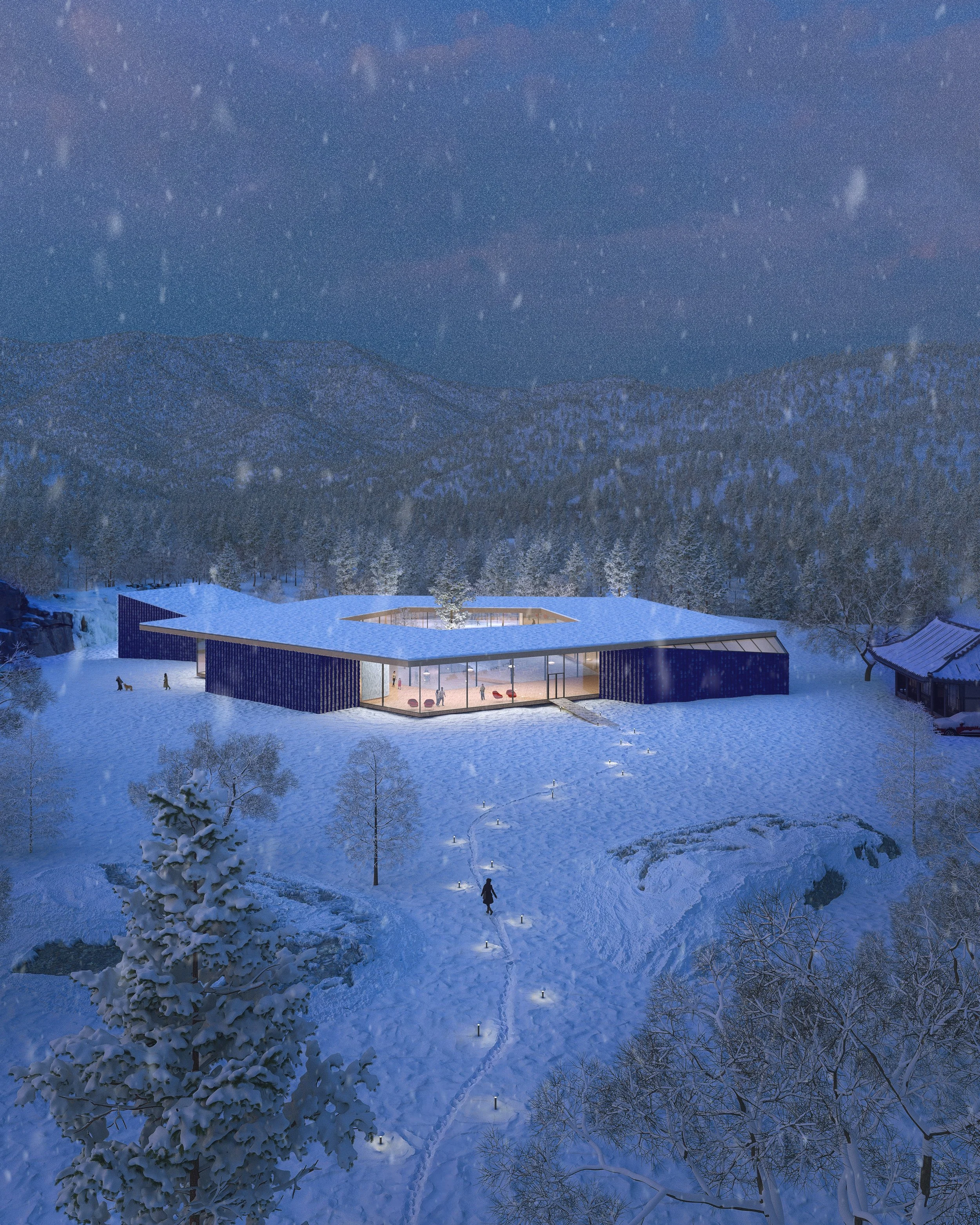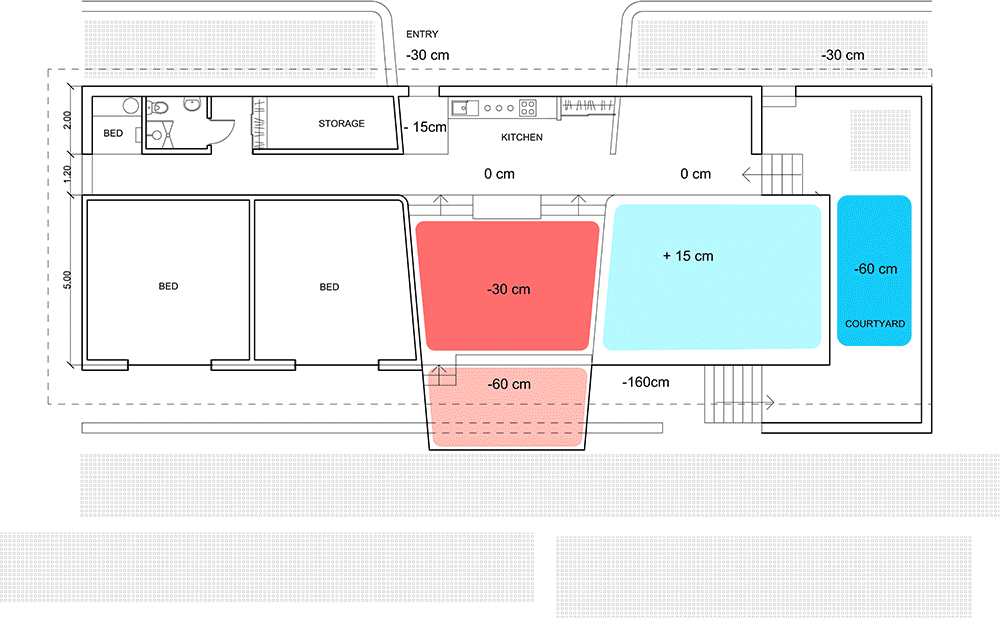Seoul International Competition, 2nd place / Banpo Hangang Connection Park and Cultural Facilities
Design: Ji Otterson Studio + BCHO Architects
Climate Engineering: Transsolar (with Climateflux)
Landscape: HEA
Structure/Civil: WhitbyWoodMills
Images 1-3: Playtime Barcelona
Image rights: Ji Otterson Studio + BCHO Architects
The Inclusive Passage Museum Park aims to break down the existing rigid urban boundaries and serve as a social and cultural corridor by connecting various public programs that invite people of all backgrounds to participate.
Integrating Urban and Natural Landscapes: The Han River, a vital part of South Korea's cultural heritage, represents a dynamic public space in Seoul where diverse social differences—including politics, income, education, gender, and religion—come together, promoting unity and shared experiences. Our Inclusive Passage Museum and Park acts as a sanctuary that remains welcoming and accessible in all weather conditions—rain or shine, hot or cold.
As residents of Seoul, our team is enthusiastic about the initial steps to transform the Olympicway, aiming to enhance urban connectivity to the Han River. This endeavor not only provides additional social spaces within the city but also extends a warm invitation to all who visit Seoul. The design of the Inclusive Passage strives to harmonize with the Han River rather than standing out as a prominent landmark. It seamlessly integrates the river's natural flow into its layout, emphasizing an organic experience for visitors. Positioned above the Olympic Expressway, the park offers a quiet retreat from traffic noise, enriched by strategic placements of shade-providing trees and other greenery, ensuring comfort and tranquility.
Starting from Sinbanpo-ro, the public pathway runs through the museum's interior and connects programs such as exhibition halls, community cafes, rooftop parks, stage plazas, and Han River Park. The existing urban structure, which was strictly separated by function and user, is woven into one organic pathway, allowing various functions to coexist dynamically.
Rather than separating the museum from the park, the connecting path to the park itself becomes the main experience. The ramp, which connects to the park, is a device that citizens can access, pass through, and become participants in their daily lives, breaking away from the traditional character of museums as a place for the few and emphasizing publicness above all else. The museum's program will not be limited to exhibitions, but will accommodate various lecture programs for the public, an art book reading area, and an art loan program.
The pathway leading to the upper park offers a variety of programs, including a cooling plaza, sculpture garden, performance plaza, and terraced observation deck. It is connected to a café to make it easily accessible and inviting to the public.
Outdoor thermal comfort and passive design were central to our approach. We shaped the museum, park, and surrounding lightweight canopy structure to block winter winds, provide culturally-adapted shaded spaces, and create a safety barrier between visitors and the traffic below. This structure beautifully frames the Han River, making it the centerpiece of the visitor experience.
Sustainability and climate resilience are important design goals for the project, which ultimately aims to achieve carbon neutrality through solar power generation and geothermal energy. The museum building is designed as a hybrid wood and reinforced concrete structure, while the upper park is supported by recyclable precast double-T reinforced concrete slabs and cast-in-place columns and beams for safety and durability. Materials were carefully selected to maximize environmental performance and durability.
The Inclusive Passage Museum Park is planned to serve as an example of Seoul's step toward creating accessible parks and eco-friendly urban experiences for all. The goal of the Borderless Exhibition Park is to harmonize the complexity of architecture with the human experience and the surrounding natural and local context.

















































































































